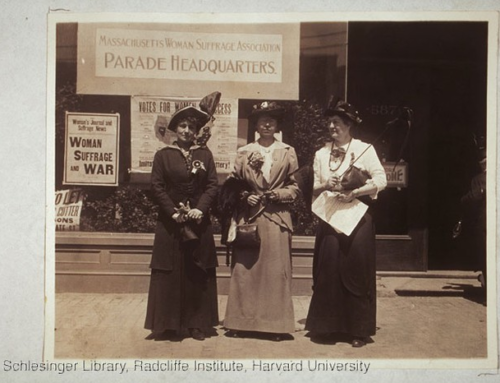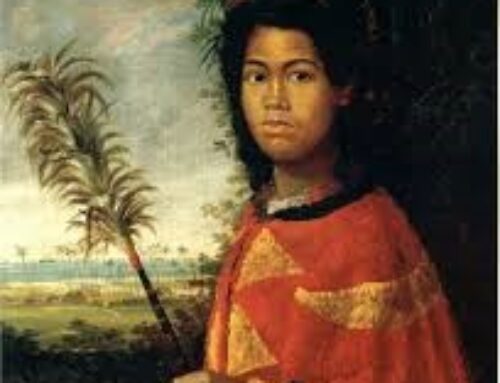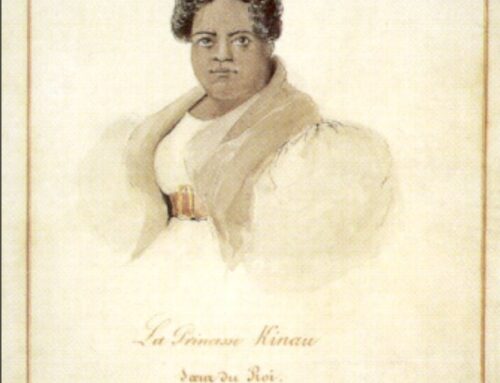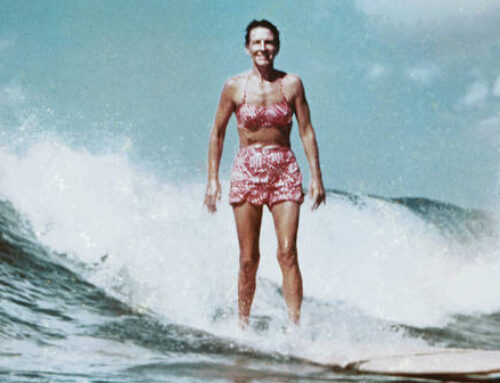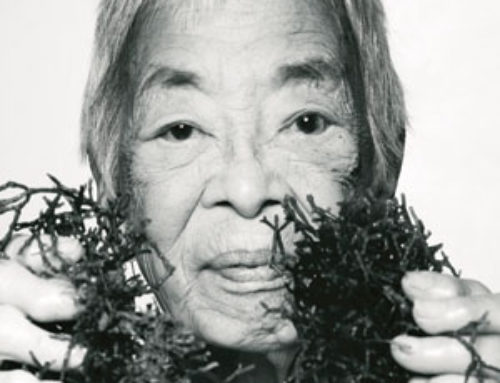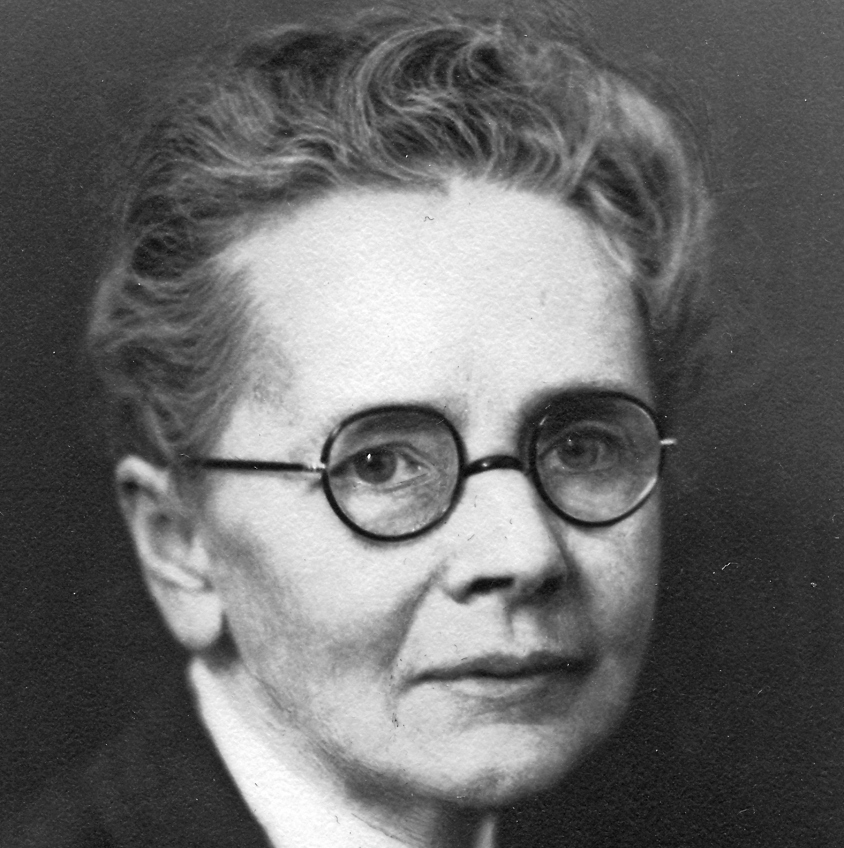
Architect Julia Morgan: Building the YWCA Laniākea, 1926-27
by Phil Deters and Beth Iwata
Julia Morgan was an American architect and Engineer who designed more than 700 buildings during her long career. One important example of her work still thrives in downtown Honolulu.
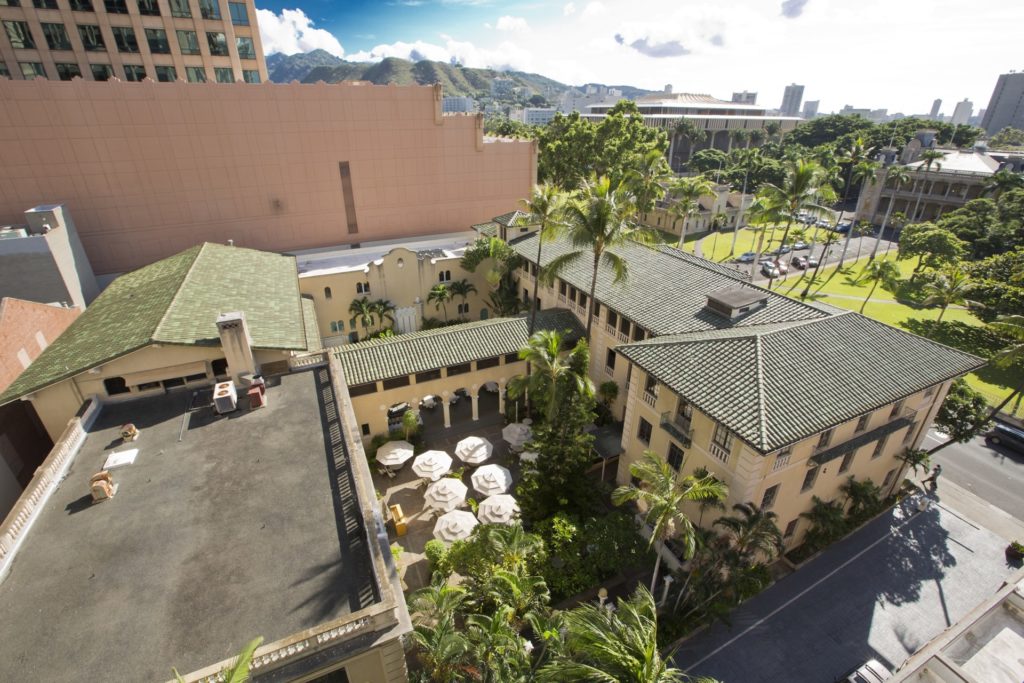
Photo courtesy of YWCA
Have you ever wandered past the YWCA building on Richards Street in Honolulu and wondered when and how the conception of this fabulous building came about? You might be surprised that the building has been a landmark in downtown Honolulu for more than 90 years. You may find it even more intriguing that the building was designed and supervised by architect Julia Morgan (1872-1957) of Oakland, California, the first female architect licensed in California and the first woman admitted to the prestigious L’Ecole Nationale Superieure des Beaux-Arts in Paris.
When she undertook the Honolulu YWCA project in 1925, Morgan had already designed several YWCA buildings and other institutions in California, Hawaii, and elsewhere, many serving primarily women and girls. Her work included buildings at the University of California, Berkeley; Mills College; numerous residential projects; and, notably, the William Randolph Hearst Castle in San Simeon, California.
Julia Morgan first worked for the YWCA in Hawaii around 1917, when she remodeled a beach house in Waikiki for the Atherton family and later their Fernhurst homestead, both of which eventually became property donated to the YWCA. For the Richards Street YWCA, she managed final design and almost-daily long-range supervision of construction long distance while remaining in California where she continued to oversee building at San Simeon. 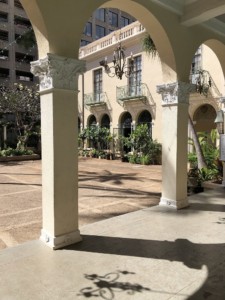
The almost exclusive and graceful use of stucco reinforced concrete for the building and earthquake-resistant design demonstrated her early UC Berkeley training as both an architect and a civil engineer. The Spanish style three-sectioned building, with its “gently advancing and receding bays,” surrounds a courtyard, a two-story central arcade, and large outdoor swimming pool and dining area. Ornamental ironwork at key points casts changing shadows while sunlight casts moving reflections off of the pool throughout the day. The use of red tile floors, ironwork chandeliers, and open-beam ceilings contrasts with the blue sky above the open air pool and courtyard. The attention to decorative detail catches your eye everywhere you look.
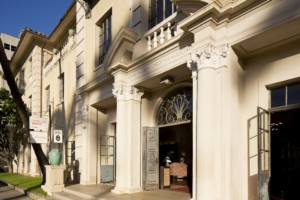
Photos courtesy of YWCA
No other Julia Morgan YWCA in the world still functions as originally designed. We are lucky to have the last surviving one, right here in Honolulu. Historic Hawai‘i Foundation is honored to support the preservation of the building through grants from our funding partners.
The next time you’re in the neighborhood, be sure to stop by to admire this important piece of architectural history.
Credits: Sarah Holmes Boutelle, Julia Morgan, Architect, Abbeville Press Publishers (New York, 1988); Don J. Hibbard, Buildings of Hawaii, University of Virginia, Press (Charlottesville and London, 2011).

